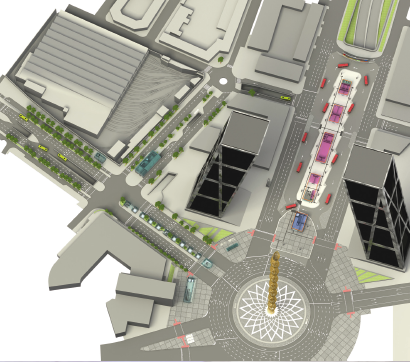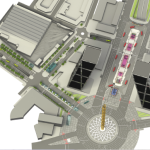In 1986, the Madrid City Council launched
a competition for the construction of two
office buildings on premises located in the
north of Plaza Castilla on each sides of the
Paseo de la Castellana. As part of the planning
duties imposed, was a new bus terminal to be built in order to better organize all the
bus stops scattered around the square. The
winner of the contest designed a twenty
bus platform terminal perpendicular to
Paseo de la Castellana which allowed transfer
between metropolitan buses and some
urban bus lines of the EMT (municipal buses of Madrid city), with the Metro station. The
terminal was built in the middle of Paseo de
la Castellana and above the underpass.
After the construction of the underground
transport Interchange that opened in 2008,
the area occupied by the surface bus terminal
was cleared allowing to set all the city bus
headways of the EMT lines. This action
improved the transfer between the EMT
lines and the underground station. But this
operation is not the only one around the
Plaza de Castilla: Madrid Underground
(Metro) started works for improving and
expanding the north Metro hall , making
accessible the whole station through the
provision of lifts and escalators. Madrid
City Council also began a project for the
refurbishing of the surrounding sidewalks
of Plaza de Castilla and the settlement of a
milestone designed by the architect
Santiago Calatrava in the centre of the
roundabout. By removing the buses from
the surroundings of the square, sidewalks
have expanded and traffic lanes have been
orderly redesigned, making the square
friendlier for pedestrian and better organized
for the private vehicle.
The objective of the new surface City Bus
Terminal is to improve the transfer conditions and the waiting time between public
transport modes. Moreover the bus platforms
layout in indentation allows to create, a safe
and comfortable public transport for
users comparable to the underground
terminals.

The City Bus Terminal has two islands, around which the bus platforms are placed
in a way that allows to differentiate the
passenger area from the bus circulation
area. A high metallic structure of 28 meters
wide and 220 meters long acting as a canopy
covering both islands, protects users from
rough weather. Access to the Metro network
and the underground interchange station is
given through two underground halls situated
in each island. There are also several
spaces in the islands that serve as waiting
areas and service area, they are key points
to improve the security of the terminal.
Actually the Terminal generates around
75000 trips /day from the EMT city buses.
Main destination are either the new urban
developments of the north of Madrid or
other points of the capitale city such as
Atocha (south) Arturo Soria (east) etc.. In
the island configuration, the buses have
entry and exit from north and south of the
Terminal, circulation is clockwise, around
the passengers area. Arriving buses can easily
unload passengers near the hallway leading
to both Metro and the underground
interchange station. The design has sought
to minimize the possible conflicting points in
the bus circulation. In the most southern
part, an exclusive platform for bus line 27 is
dedicated. Operated with articulated buses,
line 27 represents one of the increased
demand of the network.
By moving around about 75.000 passengers
per day, City Bus Terminal becomes one of
the biggest bus terminal in the world. In the
design of the terminal, basic principles to
ensure transfer between different transport
modes have been taken into account. The
island configuration allows to provide
pedestrian routes with minimal interference
with the movement of buses. The origin of
passengers is varied, 21% comes from the
street, 13% comes from any of the 38 intercity
lines, a 30.8% of other urban routes,
and the largest percentage, 32.2% transfer
with any of the 3 underground lines.
In terms of design, the terminal adopted the
same kind of solution as the underground
transport interchange to which it is linked. A
central island of 157 meters long and 20
meters wide, around which there are 13
platforms for the headways of the city
buses, two for intercity buses and 3 for
unloading passengers. In the center of the
island there are 4 block-units built for
different use. The furthest south is aimed at
informing users, operators’ service and
mainly for Underground access. Central
block-units are for customer service, cafes
and shops. The northern block-unit is dedicated
to retailers and installations facilities
The other island is justified to prevent the
incursion of buses in the Plaza de Castilla
roundabout, on this island is the exclusive
Underground access block.
Special care has been given to improve the
quality of the passengers travel experience
in relation to the successful amenities offered
in the underground transport interchange
and especially dynamic information on
various screen boards, air-conditioned waiting
areas, specific ergonomic seats etc… to
the point that all these items will serve as
reference for other bus terminals in urban
areas in the future.
